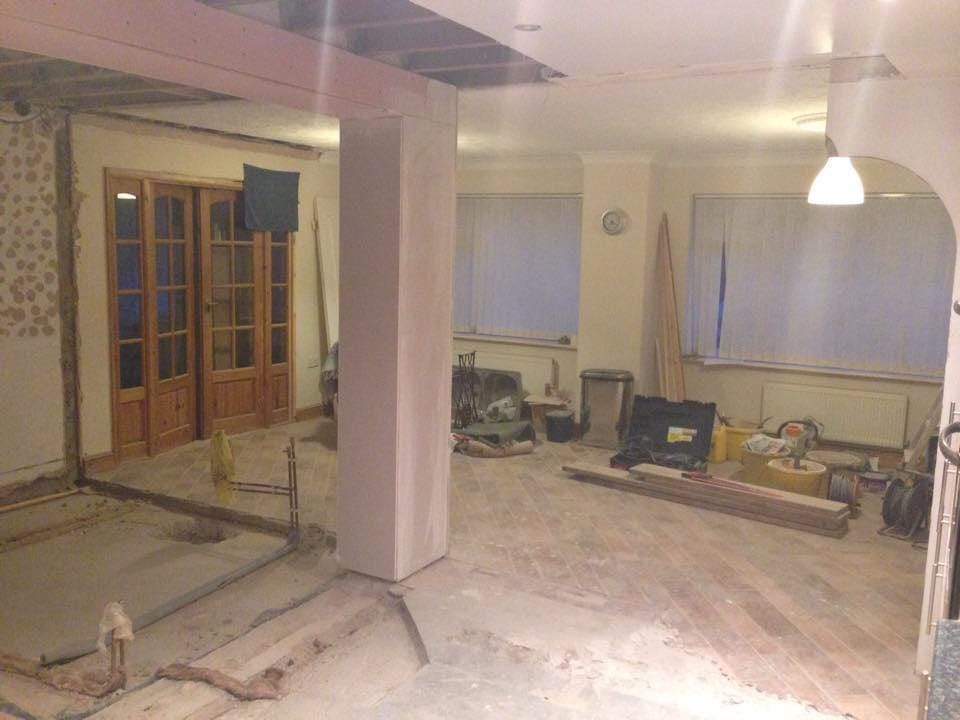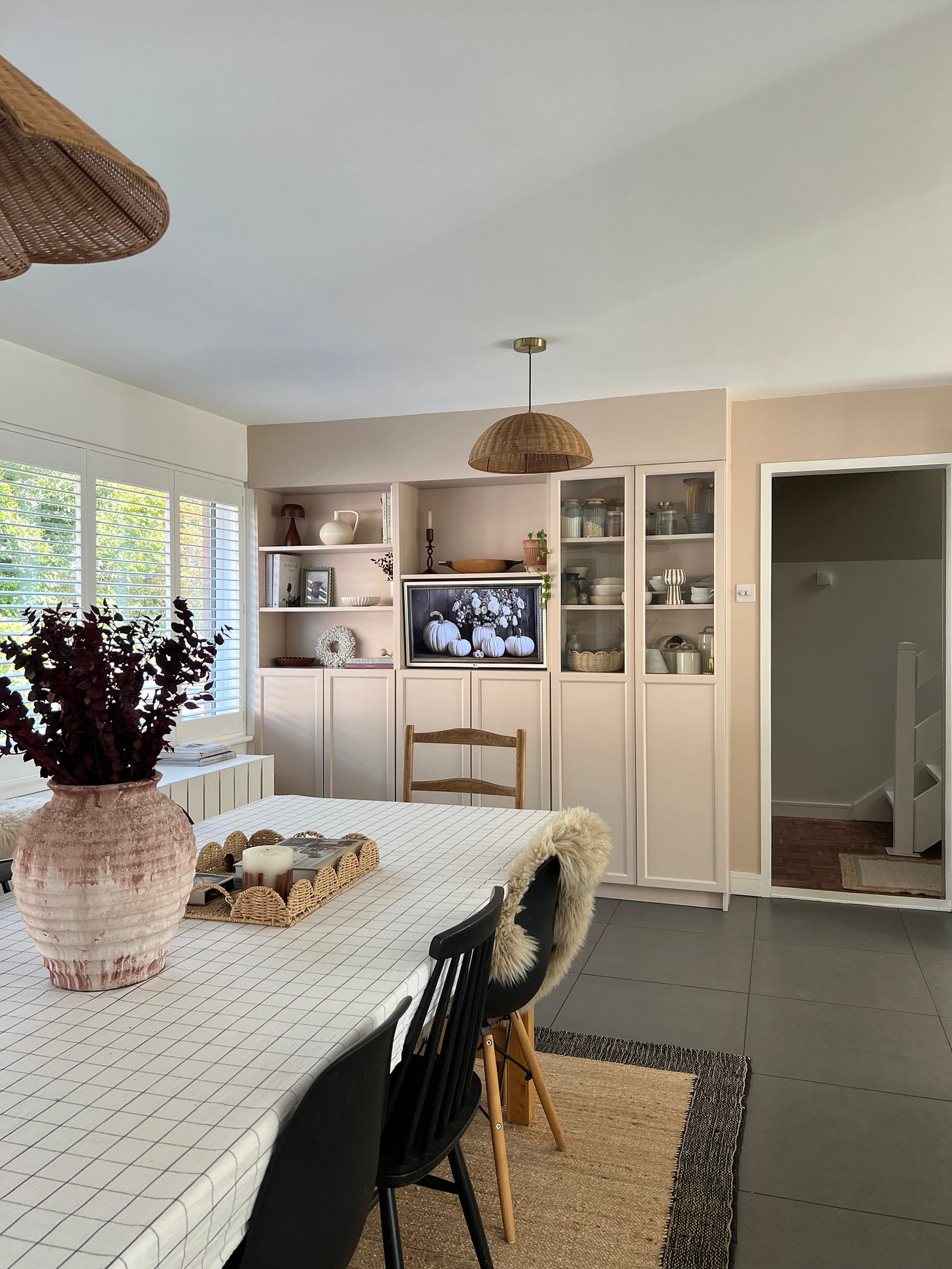This was one of the areas that initially sold the house to us. It was originally 3 separate rooms but we knew it had the potential to be the perfect space for a growing family.
How it started:
There was a nice size dining room, leading to a small kitchen, next to the kitchen was a utility room, which was practically the same size as the kitchen. We knew this space wasn’t being used in the best way, especially the utility room because there was a small room close by without a use that would work perfectly.
What happened next:
After a couple of years living in our house, we decided on a big renovation. Knocking the 3 rooms into one to give us the family space we had always wanted.
We also knew we wanted to add a log burner for extra warmth and we just loved the look of them too. It took a lot of planning, decisions and it was sometimes very confusing but It finally all came together. I don’t think we realised how much dirt and dust there would be and It wasn’t easy to still eat well.
The end result of the renovation:
We absolutely love the space we managed to create and it was definitely the perfect space to bring up our little family. We enjoyed many meals, celebrations and gatherings with family and friends.
Tastes Change:
Over the years as my interior style has changed and developed there are definitely things I would do differently but I think in general the kitchen has aged well. Here are a few things I would do differently next time and why.
Definitely not have grey tiles - They show up every tiny crumb which isn’t good in a kitchen.
Glass splashback - It shows up every smear and smudge and is not easy to clean, or photograph, which is part of my job.
Glass extractor fan - For similar reasons as the glass splashback. I would like it to be more discreet.
Sink on the island - Constant mess of things to be washed or washing up that’s been done. I was swap it with the hob which would be much more social too.
They are my main never again but there are a few things I would love to have in my next kitchen.
Changes we have made:
Our kitchen has evolved over the last two years, we’ve made a few little changes just to freshen it up a bit but nothing too expensive. We managed to make it feel more like the interior style that we have now.
We have removed the glass from the splashback and breakfast bar. The splashback has been replaced with some beautiful organic tiles that I love and would definitely use again.
For the breakfast bar, we found a beautiful piece of wood from a local timber merchant and wooden legs to match that we found online.
We’ve added an Ikea hack shelving/TV unit/mini larder and painted the wall pink which adds some nice interest.
We have moved the table around into a better position which makes the space feel more cohesive.
Replaced the lights from black metal ones to large rattan pendants. They add a nice texture.
In front of the window, I came up with the idea to build a window seat. It works perfectly and provides an additional spot to sit.
That’s all the changes we will probably do here because to do the other changes, like the flooring and sink would be big jobs and this is not our forever home.
My kitchen wishes:
A walk-in pantry
A moving/vintage island
Wooden/brick/natural tile flooring
Roof light
Bespoke kitchen
Some open shelving to display all my lovely ceramics
These are just a few things on my dream list but I may never have them but it doesn’t hurt to have a wish list does it?
I would love to know if there is anything you would add or change in your kitchen. Or do you have a dream kitchen list like me?








